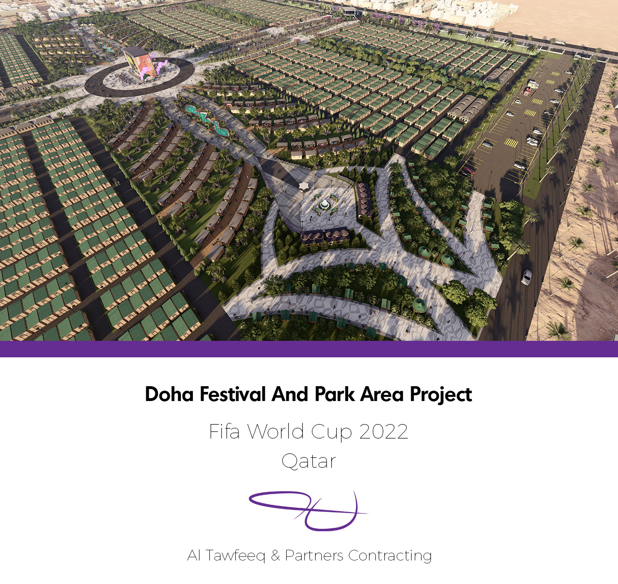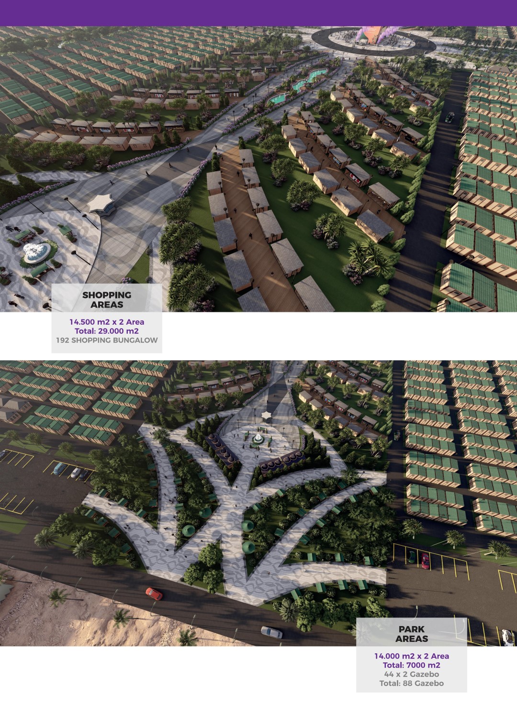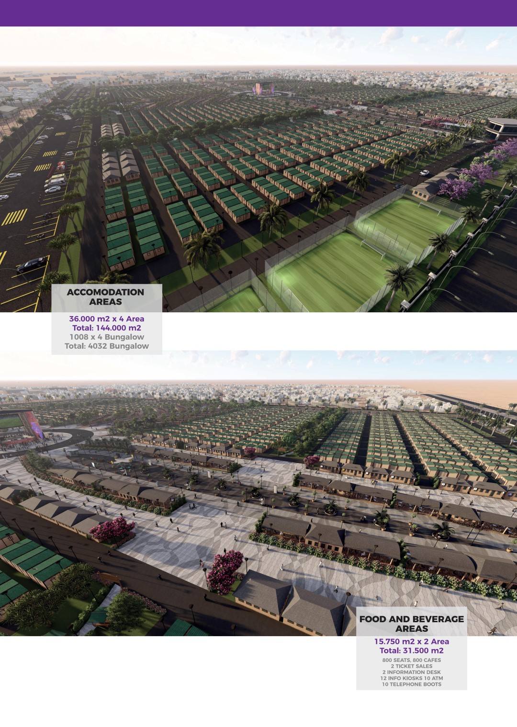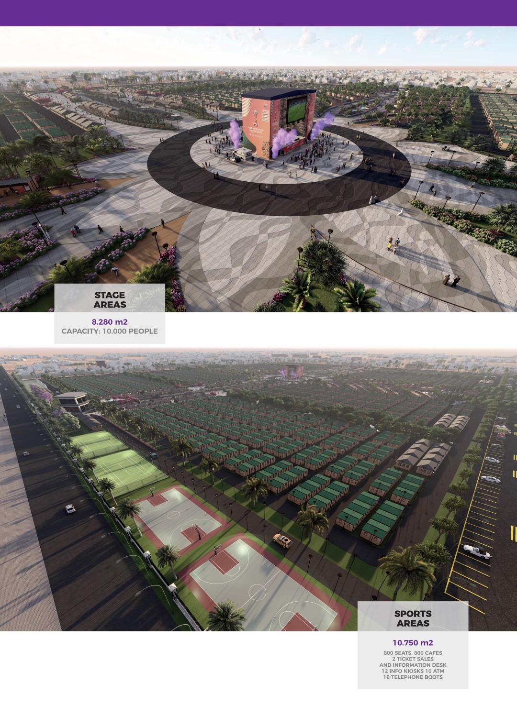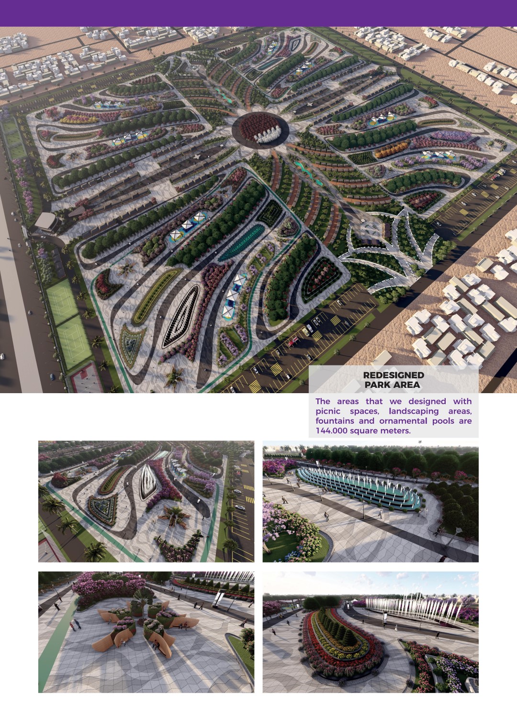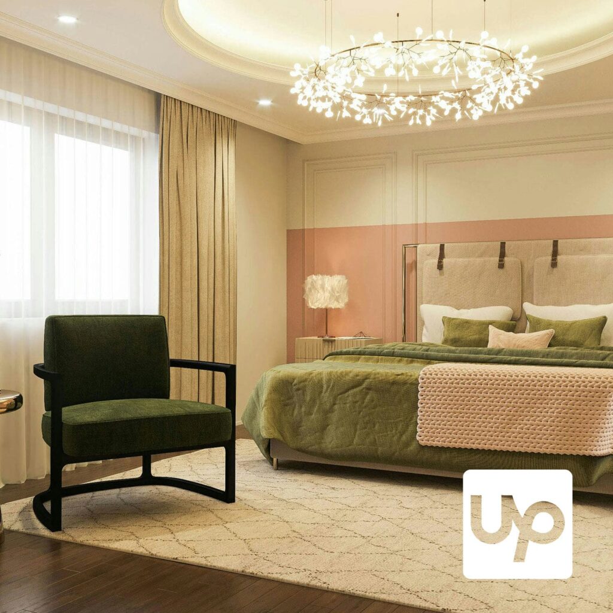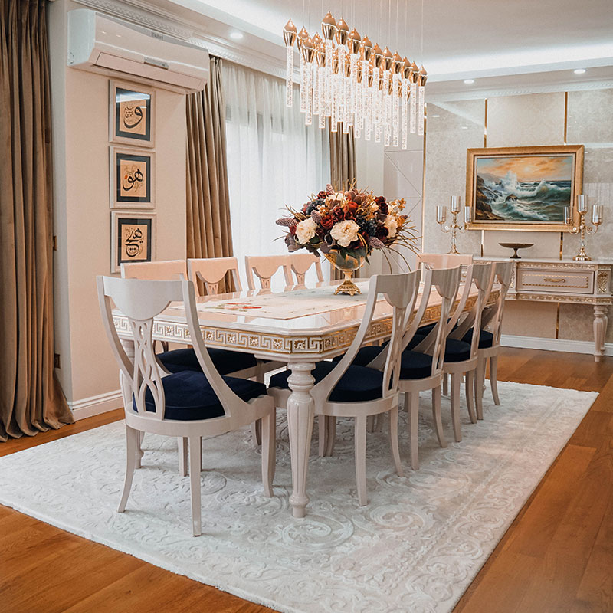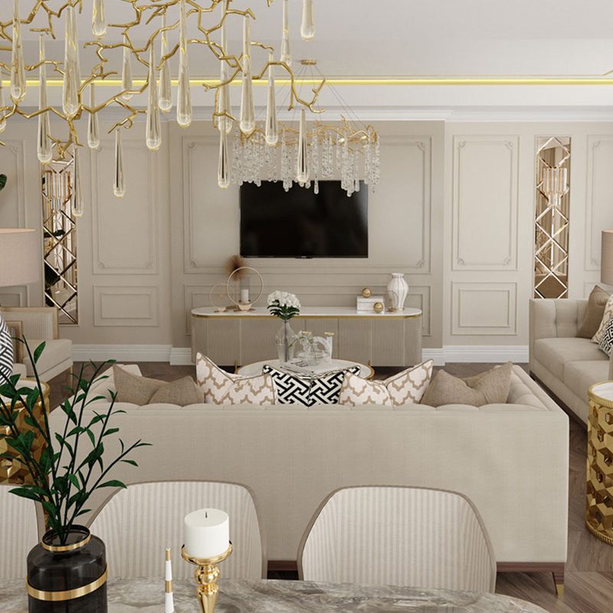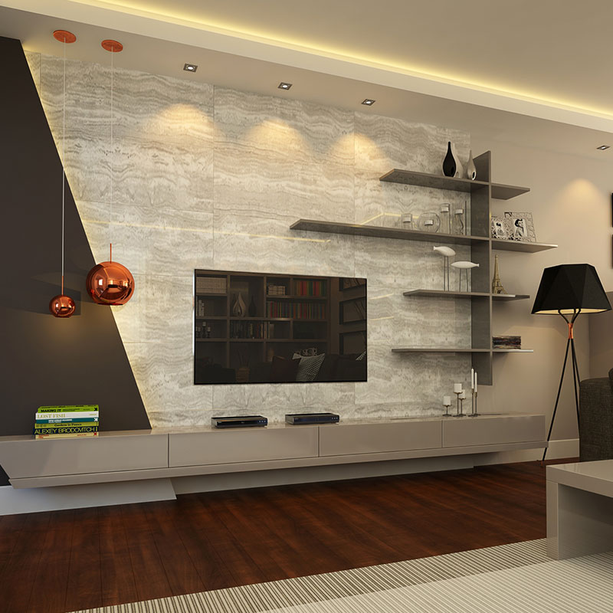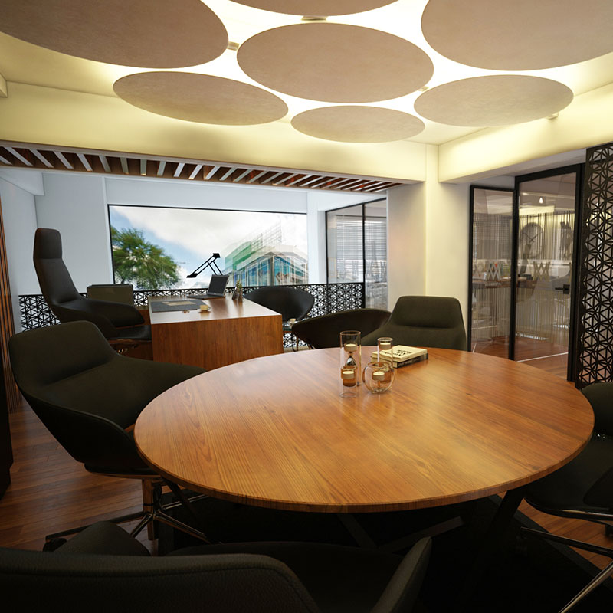Fifa World Cup 2022 Doha Festival And Park Area / Qatar
Qatar preparing for the 2022 World Cup The Qatar 2022 World Cup provides a 310,000 square meter festival area for its guests, including accommodation, food and beverage, shopping, parks, sports areas and stage area. Accommodation Areas The total area is 144,000 square meters. In order to solve transportation in the most efficient way, area divided into 4 equal sections, 36.000 square meters each. There are 4032 bungalows in total, 1008 in each section. The bungalows, where we solve the accommodation needs of the guests in the most efficient way, have an area of 13 square meters. Apart from the accommodation, 16 laundry facilities, health centers and pharmacies will serve the guests. The total parking area of 24,000 square meters with 400 vehicles capacity, is divided into 4 sections of 6,000 square meters with a capacity of 100 vehicles. Accommodation areas has a total of 12,000 square meters of green space and it is divided into 4 equal areas of 3000 square meters for each sections. There are a total of 120 gazebos, 30 of each in green areas. Food and Beverage Areas In the project, we allocated an area of 36,000 square meters as a food and beverage area, where includes 800-seats of restaurants and a 800-seats of cafés. There are also 2 ticket sales and information desks, 12 info kiosks, 10 ATMs and 10 telephone booths will be available to guests in this area. Stores, hairdressers, data processing centers, security, police building and fire brigades are within the scope of the project. The area of 29,000 square meters is divided into two parts: 14,500 square meters east side and 14,500 square meters west side. A total of 192 bungalows have been allocated for shopping. A parking area with pool and benches have been designed to ensure visual integrity. Park Areas The area of 14,000 square meters is divided into 2 sections of 7000 square meters. A total of 88 gazebos are divided into both sections as 44 each, to use of our guests. Sports Areas 3 football fields, 2 tennis courts, 2 basketball courts, changing rooms, shower cabins and toilets are designed for the use of our guests on a total area of 10.750 square meters. Stage Area A 8280 square meters of stage with a giant double-sided display for 10,000 people was designed for guests to watch the world cup. After the festival, the project was considered as a permanent park. We have created parks that will contribute to the tourism of Doha in the redesigned accommodation areas to be a sustainable project. The areas that we designed with picnic spaces, landscaping areas, fountains and ornamental pools are 144.000 square meters.
-
Date
Kasım 28, 2019
-
Client
Al Tawfeeq & Partners Contracting
-
Tags
3D Modelleme, 3ds max, architect project, belediye projeleri, doha, Festival And Park Area, festival area, festival proje, Fifa World Cup 2022, katar, landscape design, landscape project, lumion, lumion projects, mimari proje, park project, park projesi, qatar, rhino, wood design
Share project
